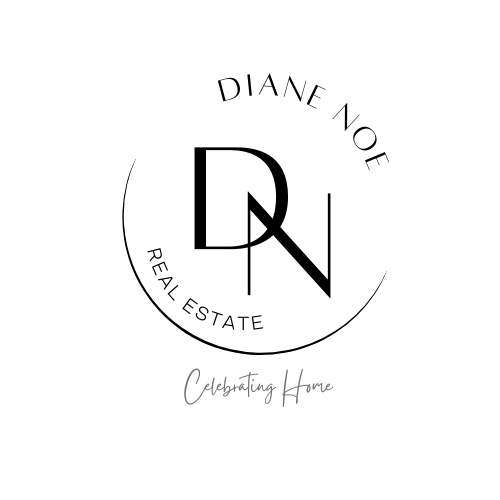


Listing Courtesy of: Coldwell Banker Realty / Tyler Allen - Contact: tyler.allen@cbrealty.com
10924 Lederer Avenue Charlotte, NC 28277
Coming Soon (2 Days)
$1,250,000
OPEN HOUSE TIMES
-
OPENSat, May 101:00 pm - 3:00 pm
Description
Gorgeous brick home on a beautiful level lot in one of Charlotte's most beautiful neighborhoods, Ballantyne Country Club. This home boasts a functional layout with tons of natural light pouring through large custom windows and high ceilings throughout the main floor. A gorgeous and inviting updated kitchen pairs well with the just open enough floor plan for a perfect blend of timeless sophistication and contemporary class. The main floor primary bedroom and bathroom are spacious and welcoming. With a lovely backyard and deck, this home is perfect for entertaining or enjoying the spring weather. Upstairs you will find a loft, three bedrooms, a jack and jill bathroom, an additional full bathroom, and a bonus room. The Ballantyne Country Club community is one of Charlotte's most sought-after neighborhoods and this home is just waiting on your personal touch! Schedule a private tour today!
MLS #:
4256164
4256164
Lot Size
0.32 acres
0.32 acres
Type
Single-Family Home
Single-Family Home
Year Built
2003
2003
County
Mecklenburg County
Mecklenburg County
Listed By
Tyler Allen, Coldwell Banker Realty, Contact: tyler.allen@cbrealty.com
Source
CANOPY MLS - IDX as distributed by MLS Grid
Last checked May 10 2025 at 2:00 AM GMT+0000
CANOPY MLS - IDX as distributed by MLS Grid
Last checked May 10 2025 at 2:00 AM GMT+0000
Bathroom Details
- Full Bathrooms: 3
- Half Bathroom: 1
Interior Features
- Attic Other
Subdivision
- Ballantyne Country Club
Lot Information
- Level
Property Features
- Fireplace: Family Room
- Foundation: Crawl Space
Heating and Cooling
- Forced Air
- Heat Pump
- Ceiling Fan(s)
- Central Air
Homeowners Association Information
- Dues: $1007/Semi-Annually
Flooring
- Wood
Exterior Features
- Roof: Shingle
Utility Information
- Sewer: Public Sewer
School Information
- Elementary School: Ballantyne
- Middle School: Community House
- High School: Ardrey Kell
Parking
- Driveway
- Attached Garage
- Garage Door Opener
- Garage Faces Side
Living Area
- 3,649 sqft
Additional Information: Ballantyne | tyler.allen@cbrealty.com
Location
Disclaimer: Based on information submitted to the MLS GRID as of 4/11/25 12:22. All data is obtained from various sources and may not have been verified by broker or MLS GRID. Supplied Open House Information is subject to change without notice. All information should be independently reviewed and verified for accuracy. Properties may or may not be listed by the office/agent presenting the information. Some IDX listings have been excluded from this website




