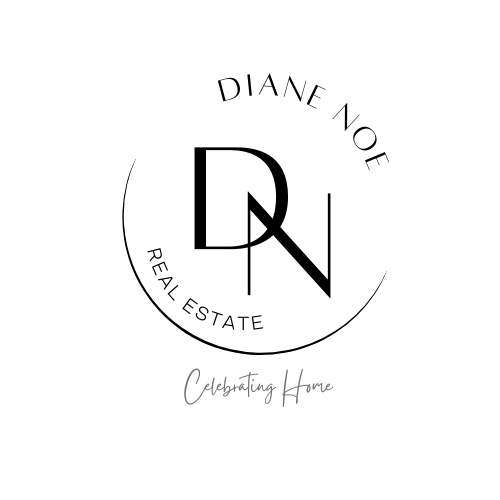


Listing Courtesy of: Coldwell Banker Realty / James "Jim" Vivian - Contact: jim.vivian@cbcarolinas.com
200 Bentley Oaks Lane Charlotte, NC 28270
Active (68 Days)
$699,000 (USD)
Description
MLS #:
4307866
4307866
Lot Size
10,454 SQFT
10,454 SQFT
Type
Single-Family Home
Single-Family Home
Year Built
1987
1987
County
Mecklenburg County
Mecklenburg County
Listed By
James "Jim" Vivian, Coldwell Banker Realty, Contact: jim.vivian@cbcarolinas.com
Source
CANOPY MLS - IDX as distributed by MLS Grid
Last checked Dec 19 2025 at 2:52 PM GMT+0000
CANOPY MLS - IDX as distributed by MLS Grid
Last checked Dec 19 2025 at 2:52 PM GMT+0000
Bathroom Details
- Full Bathrooms: 4
Interior Features
- Breakfast Bar
- Cable Prewire
- Central Vacuum
Subdivision
- Bentley Oaks
Lot Information
- Wooded
- Corner Lot
- Private
- Green Area
Property Features
- Fireplace: Gas
- Fireplace: Gas Log
- Fireplace: Great Room
- Foundation: Crawl Space
Heating and Cooling
- Central
- Natural Gas
- Ceiling Fan(s)
- Central Air
Flooring
- Carpet
- Wood
- Tile
Exterior Features
- Roof: Architectural Shingle
Utility Information
- Utilities: Cable Available, Natural Gas
- Sewer: Public Sewer
School Information
- Elementary School: Lansdowne
- Middle School: McClintock
- High School: East Mecklenburg
Parking
- Attached Garage
Living Area
- 3,096 sqft
Listing Price History
Date
Event
Price
% Change
$ (+/-)
Oct 25, 2025
Price Changed
$699,000
-4%
-$26,000
Oct 15, 2025
Listed
$725,000
-
-
Additional Information: Ballantyne | jim.vivian@cbcarolinas.com
Location
Disclaimer: Based on information submitted to the MLS GRID as of 4/11/25 12:22. All data is obtained from various sources and may not have been verified by broker or MLS GRID. Supplied Open House Information is subject to change without notice. All information should be independently reviewed and verified for accuracy. Properties may or may not be listed by the office/agent presenting the information. Some IDX listings have been excluded from this website




Maintenance Free Living...Lock it Up and Go! Desirable South Charlotte Living.
HOA includes landscaping, road maintenance and water/sewer bill.
Primary on the Main w/ an additional Guest en suite, One level living w/ additional 2 Juniors suites upstairs w/ an over sized loft Perfect for Family & Friends to visit. Open living space with architectural details throughout, a Culinary Haven for all your holiday needs. The dining room can accommodate 10 people easily. The living room featuring a charming fireplace invites warmth and relaxation. It can be open to the generous deck with the double French doors. A nice Sunroom is a bright versatile space with multiple windows that brings the outdoors in, offering a comfortable and protected area for relaxation, dining, or work. Discover true outdoor serenity on the expansive, oversized deck. This secluded retreat is a natural Haven, encircled by a canopy of mature trees that provide a lush, private backdrop for relaxation or entertaining. Enjoy your morning coffee or host evening gatherings in complete tranquility. WELCOME HOME ....