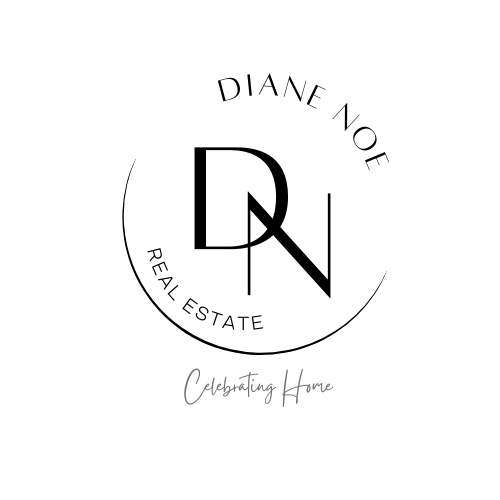


Listing Courtesy of: Coldwell Banker Realty / Kimberly "Kim" Grace - Contact: kim.grace@cbcarolinas.com
2301 Keara Way Charlotte, NC 28270
Active
$1,275,000
OPEN HOUSE TIMES
-
OPENSat, May 101:00 pm - 3:00 pm
Description
Stately full-brick corner lot colonial in sought-after Providence Plantation! This 5BR/4.5BA home boasts timeless curb appeal & a spacious open floor plan, this home offers over 5,000 square feet of beautifully designed living space. The main level features hardwood floors along w/ a dedicated office, ideal for remote work. The kitchen w/ gas cooktop, double ovens, & large island opens to the family room, perfect for entertaining. Upstairs, the primary suite w/ sitting area & a huge walk-in closet will exceed your expectations. 3 additional bedrooms w/ ensuite baths & bonus room for additional flexibility. The fully finished walk-out basement is a showstopper, w/ built-in bar, billiards room, movie projector, & private guest suite with en-suite full bath. Enjoy outdoor living on the large deck, patio, front porch or take a short stroll to the community pool & clubhouse. With top-rated schools, shopping, dining, & recreational options just minutes away, this home is not to be missed.
MLS #:
4256879
4256879
Lot Size
0.34 acres
0.34 acres
Type
Single-Family Home
Single-Family Home
Year Built
2002
2002
County
Mecklenburg County
Mecklenburg County
Listed By
Kimberly "Kim" Grace, Coldwell Banker Realty, Contact: kim.grace@cbcarolinas.com
Source
CANOPY MLS - IDX as distributed by MLS Grid
Last checked May 10 2025 at 12:42 AM GMT+0000
CANOPY MLS - IDX as distributed by MLS Grid
Last checked May 10 2025 at 12:42 AM GMT+0000
Bathroom Details
- Full Bathrooms: 4
- Half Bathroom: 1
Interior Features
- Attic Stairs Pulldown
Subdivision
- Providence Plantation
Lot Information
- Corner Lot
Property Features
- Fireplace: Family Room
- Fireplace: Gas
- Fireplace: Gas Log
- Foundation: Basement
Heating and Cooling
- Natural Gas
- Ceiling Fan(s)
- Central Air
Homeowners Association Information
- Dues: $514/Semi-Annually
Flooring
- Hardwood
- Vinyl
Exterior Features
- Roof: Shingle
Utility Information
- Utilities: Natural Gas
- Sewer: Public Sewer
School Information
- Elementary School: Providence Spring
- Middle School: Crestdale
- High School: Providence
Parking
- Driveway
- Attached Garage
- Garage Faces Side
Living Area
- 5,455 sqft
Additional Information: Ballantyne | kim.grace@cbcarolinas.com
Location
Disclaimer: Based on information submitted to the MLS GRID as of 4/11/25 12:22. All data is obtained from various sources and may not have been verified by broker or MLS GRID. Supplied Open House Information is subject to change without notice. All information should be independently reviewed and verified for accuracy. Properties may or may not be listed by the office/agent presenting the information. Some IDX listings have been excluded from this website




