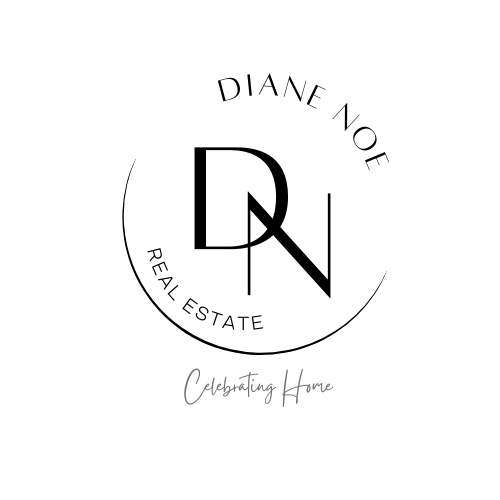

Listing Courtesy of: Coldwell Banker Realty / Harvey Corzin - Contact: hcorzin@cbcarolinas.com
315 Mountainview Drive Charlotte, NC 28270
Coming Soon (1 Days)
$1,229,900
OPEN HOUSE TIMES
-
OPENSat, Jun 712 noon - 2:00 pm
-
OPENSat, Jun 712 noon - 2:00 pm
Description
Entertainers Dream Home in SE Charlotte that is close to Multiple Private Schools. Fantastic Outdoor Living with Covered Patio (with wood burning fireplace), In ground Pool (with slide, grotto, waterfall and separate hot tub), Outdoor Kitchen area with built in Grill and tons of patio space for entertaining large groups. Inside find a Fantastic Gourmet Kitchen with huge Center Island, Granite Countertops, Tons of Built in cabinets, Double Oven, Separate Gas Cooktop with covered exhaust fan and beverage mini fridge. There are also 4 Indoor fireplaces. Large Primary Suite with Vaulted ceiling and lots of windows. One of the other Bedrooms on the main floor is large enough to be considered a Second Primary (with huge Bath area). Vaulted Family Room has another fireplace and lots of windows giving you a great view of all the outdoor features. Downstairs find 2 more bedrooms and an office/flex room plus a large flex area that has multiple uses. A perfect place to call Home!!
MLS #:
4266218
4266218
Lot Size
0.48 acres
0.48 acres
Type
Single-Family Home
Single-Family Home
Year Built
1957
1957
County
Mecklenburg County
Mecklenburg County
Listed By
Harvey Corzin, Coldwell Banker Realty, Contact: hcorzin@cbcarolinas.com
Source
CANOPY MLS - IDX as distributed by MLS Grid
Last checked Jun 4 2025 at 1:18 PM GMT+0000
CANOPY MLS - IDX as distributed by MLS Grid
Last checked Jun 4 2025 at 1:18 PM GMT+0000
Bathroom Details
- Full Bathrooms: 4
- Half Bathrooms: 2
Interior Features
- Attic Stairs Pulldown
- Kitchen Island
- Open Floorplan
- Pantry
- Split Bedroom
- Walk-In Closet(s)
Subdivision
- Sardis Hills
Property Features
- Fireplace: Den
- Fireplace: Family Room
- Fireplace: Gas
- Fireplace: Kitchen
- Fireplace: Living Room
- Fireplace: Outside
- Fireplace: Wood Burning
- Foundation: Basement
Heating and Cooling
- Forced Air
- Natural Gas
- Central Air
Homeowners Association Information
- Dues: $35/Annually
Flooring
- Tile
- Wood
Exterior Features
- Roof: Shingle
Utility Information
- Sewer: Public Sewer
School Information
- Elementary School: Unspecified
- Middle School: Unspecified
- High School: Unspecified
Parking
- Driveway
- Attached Garage
- Garage Door Opener
- Garage Faces Front
Living Area
- 4,983 sqft
Additional Information: Ballantyne | hcorzin@cbcarolinas.com
Location
Disclaimer: Based on information submitted to the MLS GRID as of 4/11/25 12:22. All data is obtained from various sources and may not have been verified by broker or MLS GRID. Supplied Open House Information is subject to change without notice. All information should be independently reviewed and verified for accuracy. Properties may or may not be listed by the office/agent presenting the information. Some IDX listings have been excluded from this website



