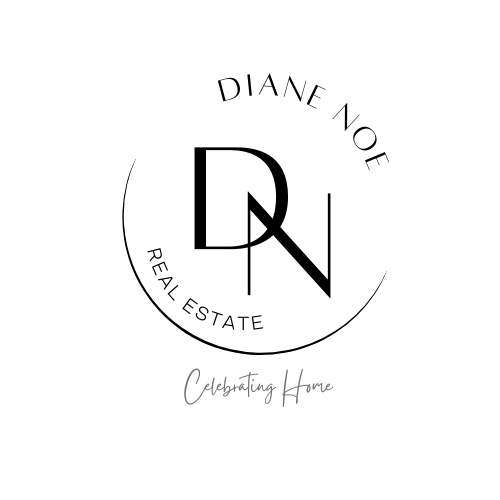


Listing Courtesy of: Coldwell Banker Realty / Stephen "Sterling" Brown / Zann Hawkins - Contact: sterlingbrown77@gmail.com
8120 Vermilion Drive Charlotte, NC 28215
Active (10 Days)
$399,900
MLS #:
4261051
4261051
Lot Size
0.32 acres
0.32 acres
Type
Single-Family Home
Single-Family Home
Year Built
1995
1995
County
Mecklenburg County
Mecklenburg County
Listed By
Stephen "Sterling" Brown, Coldwell Banker Realty, Contact: sterlingbrown77@gmail.com
Zann Hawkins, Coldwell Banker Realty
Zann Hawkins, Coldwell Banker Realty
Source
CANOPY MLS - IDX as distributed by MLS Grid
Last checked Jun 2 2025 at 9:26 PM GMT+0000
CANOPY MLS - IDX as distributed by MLS Grid
Last checked Jun 2 2025 at 9:26 PM GMT+0000
Bathroom Details
- Full Bathrooms: 2
- Half Bathroom: 1
Interior Features
- Breakfast Bar
- Cable Prewire
- Garden Tub
- Open Floorplan
- Split Bedroom
- Walk-In Closet(s)
Subdivision
- Ridgewood
Lot Information
- Private
Property Features
- Fireplace: Family Room
- Fireplace: Fire Pit
- Fireplace: Gas
- Fireplace: Wood Burning
- Foundation: Slab
Heating and Cooling
- Natural Gas
- Central Air
Flooring
- Laminate
- Tile
- Wood
Exterior Features
- Roof: Shingle
Utility Information
- Utilities: Natural Gas
- Sewer: Public Sewer
School Information
- Elementary School: Unspecified
- Middle School: Unspecified
- High School: Unspecified
Parking
- Driveway
- Attached Garage
Living Area
- 1,760 sqft
Additional Information: Ballantyne | sterlingbrown77@gmail.com
Location
Disclaimer: Based on information submitted to the MLS GRID as of 4/11/25 12:22. All data is obtained from various sources and may not have been verified by broker or MLS GRID. Supplied Open House Information is subject to change without notice. All information should be independently reviewed and verified for accuracy. Properties may or may not be listed by the office/agent presenting the information. Some IDX listings have been excluded from this website





Description