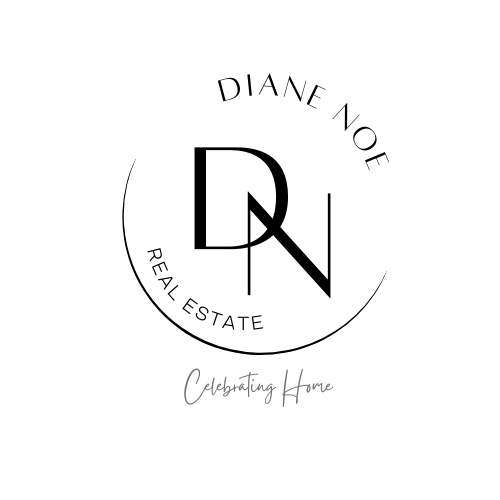


Listing Courtesy of: Coldwell Banker Realty / Maria Richardson - Contact: maria.richardson@cbrealty.com
6621 Courtland Street Indian Trail, NC 28079
Coming Soon
$425,000
OPEN HOUSE TIMES
-
OPENSat, Sep 201:00 pm - 3:00 pm
-
OPENSun, Sep 211:00 pm - 3:00 pm
Description
MLS #:
4302848
4302848
Lot Size
6,578 SQFT
6,578 SQFT
Type
Single-Family Home
Single-Family Home
Year Built
2001
2001
County
Union County
Union County
Listed By
Maria Richardson, Coldwell Banker Realty, Contact: maria.richardson@cbrealty.com
Source
CANOPY MLS - IDX as distributed by MLS Grid
Last checked Sep 19 2025 at 4:48 AM GMT+0000
CANOPY MLS - IDX as distributed by MLS Grid
Last checked Sep 19 2025 at 4:48 AM GMT+0000
Bathroom Details
- Full Bathrooms: 2
- Half Bathroom: 1
Interior Features
- Pantry
- Kitchen Island
- Entrance Foyer
Subdivision
- Lake Park
Property Features
- Fireplace: Living Room
- Fireplace: Gas Log
- Foundation: Slab
Heating and Cooling
- Central
- Ceiling Fan(s)
- Central Air
Homeowners Association Information
- Dues: $70/Annually
Exterior Features
- Roof: Shingle
Utility Information
- Sewer: County Sewer
School Information
- Elementary School: Unspecified
- Middle School: Unspecified
- High School: Unspecified
Parking
- Attached Garage
- Garage Door Opener
- Garage Faces Front
Living Area
- 1,918 sqft
Additional Information: Ballantyne | maria.richardson@cbrealty.com
Location
Disclaimer: Based on information submitted to the MLS GRID as of 4/11/25 12:22. All data is obtained from various sources and may not have been verified by broker or MLS GRID. Supplied Open House Information is subject to change without notice. All information should be independently reviewed and verified for accuracy. Properties may or may not be listed by the office/agent presenting the information. Some IDX listings have been excluded from this website




On the main level, you’ll find a formal dining room (currently used as a home office), a bright and inviting living room, and a well-appointed kitchen with a sunny breakfast area, stainless steel appliance package (2023), and a sizable pantry. Sliding glass doors open to a private, fully fenced backyard oasis featuring lush, mature landscaping, a deck with pergola, and a patio—perfect for summer BBQs and cozy evenings outdoors.
Upstairs, discover three bedrooms plus the versatile bonus room, along with a convenient laundry room and two full baths. The primary suite boasts a fully updated bathroom, while the second full bath with new tile floor serves the additional bedrooms.
Recent updates include fresh interior paint, new carpet on the stairs and in the upper hallway.
As a Lake Park resident, you’ll enjoy resort-style amenities, including pickleball and tennis courts, a sparkling pool, a clubhouse, playgrounds, and scenic walking trails. All of this, just minutes to shopping, dining, and top-rated schools!
This move-in-ready gem has everything you’ve been looking for—schedule your showing today!