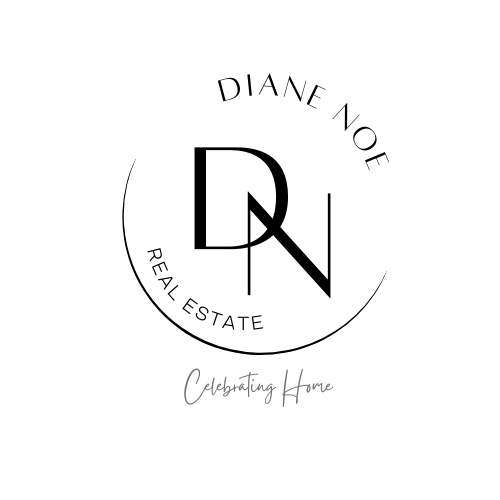


Listing Courtesy of: Coldwell Banker Realty / Elan Barreras - Contact: elan.barreras@cbrealty.com
1026 Arges River Drive Fort Mill, SC 29715
Active (59 Days)
$889,900
MLS #:
4274474
4274474
Lot Size
0.27 acres
0.27 acres
Type
Single-Family Home
Single-Family Home
Year Built
2016
2016
County
York County
York County
Listed By
Elan Barreras, Coldwell Banker Realty, Contact: elan.barreras@cbrealty.com
Source
CANOPY MLS - IDX as distributed by MLS Grid
Last checked Sep 19 2025 at 9:55 PM GMT+0000
CANOPY MLS - IDX as distributed by MLS Grid
Last checked Sep 19 2025 at 9:55 PM GMT+0000
Bathroom Details
- Full Bathrooms: 3
- Half Bathroom: 1
Interior Features
- Pantry
- Walk-In Closet(s)
- Open Floorplan
- Kitchen Island
- Attic Stairs Pulldown
- Walk-In Pantry
- Built-In Features
Subdivision
- The Preserve At Riverchase
Lot Information
- Wooded
Property Features
- Fireplace: Great Room
- Fireplace: Gas Vented
- Foundation: Slab
Heating and Cooling
- Natural Gas
- Forced Air
- Central Air
- Zoned
- Electric
Homeowners Association Information
- Dues: $277/Quarterly
Exterior Features
- Roof: Shingle
Utility Information
- Sewer: County Sewer
School Information
- Elementary School: Dobys Bridge
- Middle School: Forest Creek
- High School: Catawba Ridge
Parking
- Attached Garage
- Driveway
Living Area
- 3,943 sqft
Additional Information: Ballantyne | elan.barreras@cbrealty.com
Location
Listing Price History
Date
Event
Price
% Change
$ (+/-)
Aug 14, 2025
Price Changed
$889,900
-3%
-25,100
Jul 24, 2025
Price Changed
$915,000
-2%
-20,000
Jun 27, 2025
Original Price
$935,000
-
-
Disclaimer: Based on information submitted to the MLS GRID as of 4/11/25 12:22. All data is obtained from various sources and may not have been verified by broker or MLS GRID. Supplied Open House Information is subject to change without notice. All information should be independently reviewed and verified for accuracy. Properties may or may not be listed by the office/agent presenting the information. Some IDX listings have been excluded from this website




Description